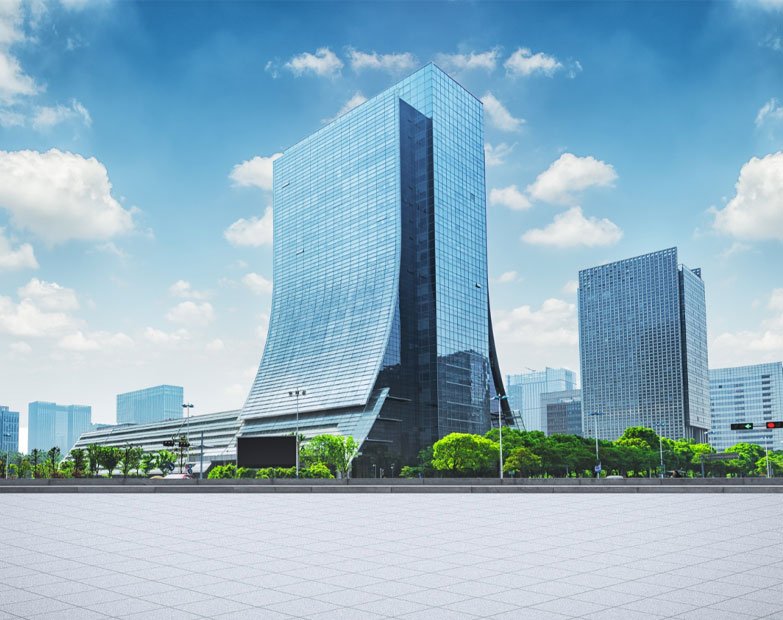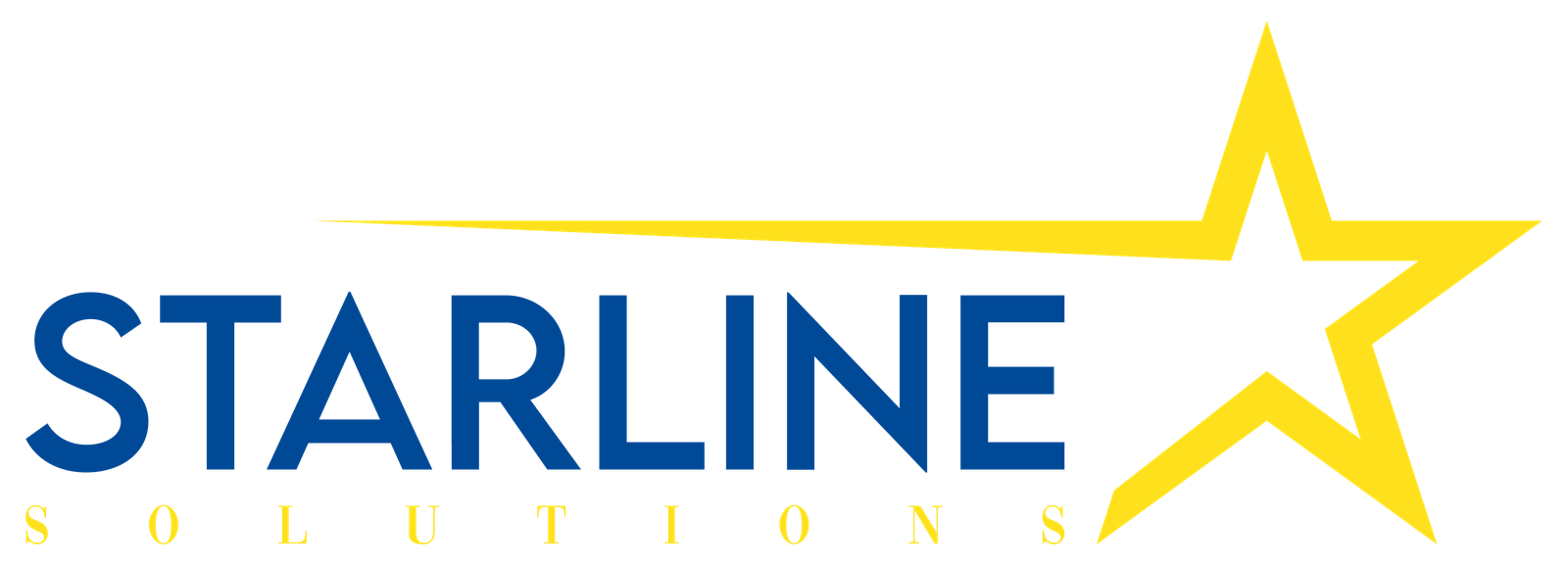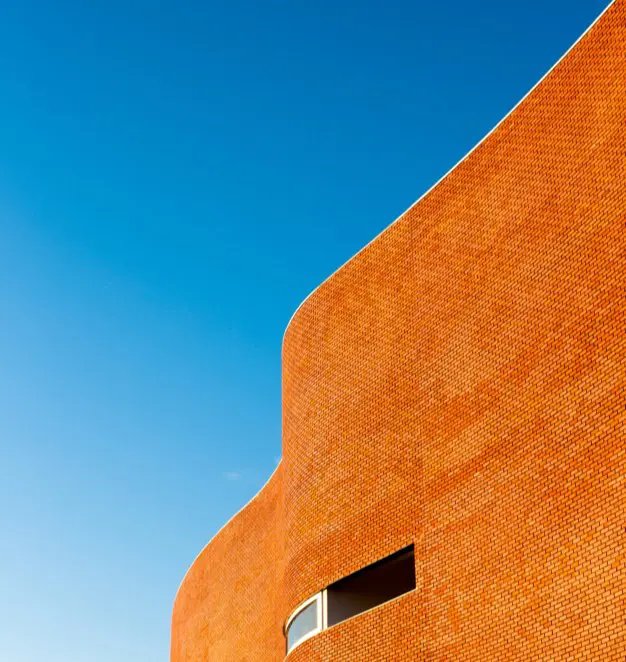707 Terry
Two new 34-story residential towers in Seattle’s First Hill Neighbourhood


Star Solutions
ABOUT THE PROJECT
Two 34-story residential towers located across the street from the Frye Art Museum. The three-level podium will include space for a restaurant, café and other retail uses, as well as artwork displayed in the lobby. The tower will also have six floors of underground parking for both residential and commercial use.
Owner: Project Terry LLC
Architect: Perkins + Will
Start Date: July 2018
Completion Date: September of 2021
Stareline Solutions
SPECIAL NOTIFICATIONS
Planned street and pedestrian interruptions are as follows:
Terry Avenue:
- The sidewalk adjacent to the site will be closed for the duration of the project allowing for construction access and deliveries.
- The southbound traffic lane will also be closed periodically as needed for changing conditions.
Columbia Street:
- Parking on the street adjacent to the site between the alley and Terry Avenue is being dedicated to construction use.
- Full pedestrian access will be provided from the alley to Terry Avenue. Closures will occur periodically for safety or work activities in the area.
Cherry Street:
- Parking on the street adjacent to the site between the alley and Terry Avenue is being dedicated to construction use.
- Full pedestrian access will be provided from the alley to Terry Avenue. Closures will occur periodically for safety or work activities in the area.
Alley:
- The current alley will be closed for construction staging, but will allow current parking and garage access to occur from Cherry and Columbia.
- For the duration of the project the alley will no longer be open to through traffic.


Stareline Solutions
Construction Bulletins:
February 18, 2020 UPDATE
The concrete pour scheduled for Thursday, February 20th has been rescheduled to Friday, February 21st. The concrete pump will arrive at 6:00 am and concrete trucks will arrive at 7:00 am.
There will be ‘No Parking’ signs and flaggers on Terry Ave and Columbia St.
The rebar delivery that was scheduled for Thursday, February 20th at 6:00 am has been rescheduled to Saturday, February 22nd at 8:00 am. There will be flaggers on Terry Ave.
*These dates provided are “anticipated” dates based on current information but are subject to change based on the many variables affecting the construction process*
Archived Bulletins
ABOUT STARLINE
The Graham Buildings division is involved in projects of various sizes and complexities, including healthcare, medical, educational, recreational, retail, commercial offices, mixed-use, parking garage, multi-unit residential and warehouse facilities. Additionally, our project experience includes hospitality facilities, such as hotels and casinos.
Our Buildings group is an industry leader in Lean construction methodologies and is a founding member of the Lean Construction Institute of Canada. Most of Graham Buildings staff have undergone extensive Lean training to benefit our projects, owners and partners.
Graham is a large proponent of sustainability practices in the construction industry, with 84 LEED certified projects, and another 17 projects completed and pending LEED certification approval – many of these projects exceeded their original LEED target designation.
Graham Buildings’ project teams use Building Information Modeling (BIM) and Virtual Design and Construction (VDC) processes as integrated design tools that model and coordinate project design, estimates, schedules, interference detection, progress tracking, turnover and commissioning. They also serve as helpful tools for the operation and maintenance of facilities and structures. Our collective experience with BIM/VDC technologies and processes during design and construction have yielded considerable time and cost savings through multiple projects.
For more information about Starline, please visit http://saaqitech.com/starline/.
PROJECT CONTACT INFORMATION
Construction updates will be distributed on a monthly basis, or as needed. If you have questions or concerns please contact us at any time:
Nazz Russo, Site Manager – Superintendent
Email: Info@skylinesolutions.ca
OR CONTACT OUR SEATTLE OFFICES HERE
Receive construction updates weekly
SIGN UP FOR OUR NEWSLETTER


